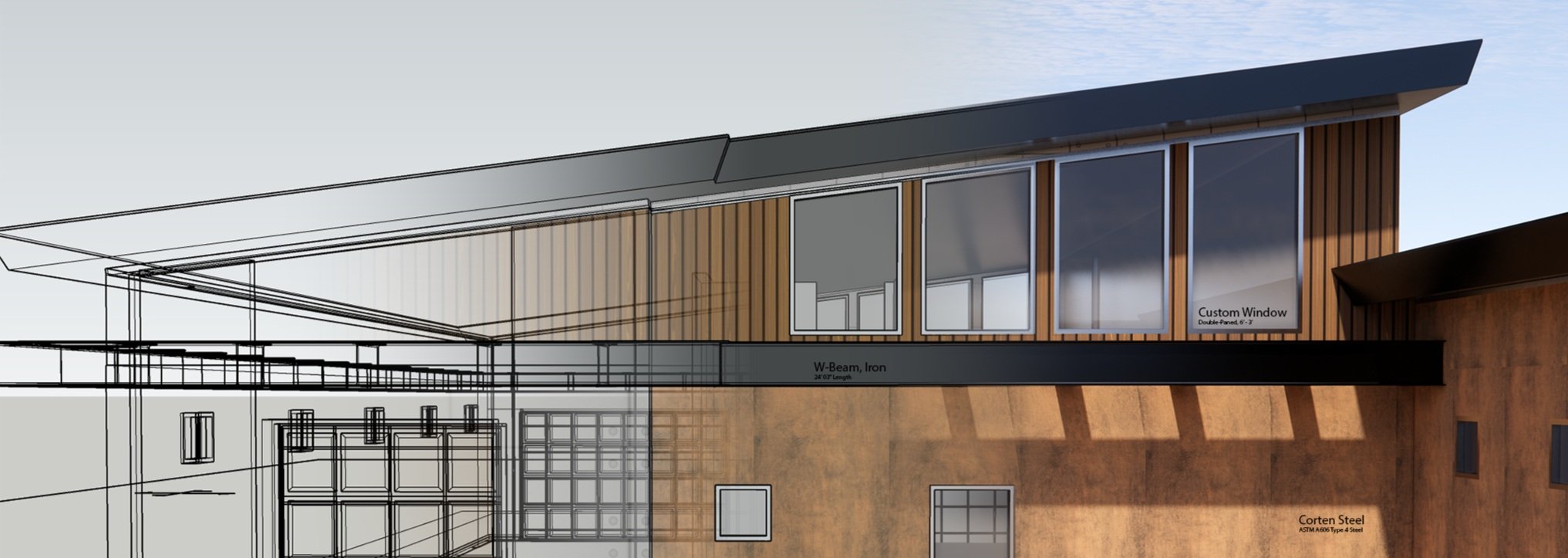
State-of-the-Art Technology at our fingertips
We're utilizing cutting-edge technology to provide our clients with the best possible service. That's why we use BIM (Building Information Modeling) technology to streamline the design and permitting process. With BIM, we can provide you with everything you need from the very start, including two-dimensional blueprints for building permits, detailed building material information to help estimate construction costs*, and a 3D model rendered in real-time with RTX (light ray tracing) technology.
Our 3D models allow you to see with your own eyes what your design will look like once it's built, providing you with a clear understanding of the final product. Additionally, our streamlined process means that we can obtain your building permit in minimal time, getting you from concept to construction faster than ever before.
Custom Homes, Remodels, Additions, ADUs
We specialize in creating custom homes that are tailored to your unique needs and style. Our team of experienced architects and designers work closely with you to understand your vision and create a design that exceeds your expectations. From the initial concept to the final construction, we oversee every aspect of the project to ensure that the finished product is a true reflection of your personality and lifestyle. Contact us today to start designing your dream home.
City Permitting Services
Let us take the stress out of the process and simplify things. Our team of experts has extensive knowledge and experience in submitting for and obtaining permits for residential and light commercial projects, from remodels and additions to new construction and tenant improvements. We handle everything from submitting the initial permit application to obtaining final approvals, ensuring that your project stays on track and meets all necessary regulations. Contact us today to learn more about our city permitting services and how we can help you with your next project.
Light Commercial
We understand the unique needs of small businesses and offer comprehensive architecture services for light commercial projects. From tenant improvements to new small stores and shops, our experienced team of architects and designers work closely with you to create a functional and aesthetically pleasing design that meets your business requirements. Our services include everything from initial concept design to obtaining necessary permits and overseeing construction. Contact us today to learn more about our light commercial architecture services and how we can help your business grow.
3D Modeling - Virtual Walkthroughs
We believe that visualization is a key component in creating successful projects. That's why we create fully-rendered 3D models of your finished project. Our specialized team employs cutting-edge technology to craft these detailed representations, ensuring precision and accuracy. We take our clients through immersive virtual reality walkthroughs, allowing them to explore their project's intricacies and identify any desired alterations well before the commencement of construction. This approach not only saves you time and money but also aligns the final outcome closely with your specifications.
*Construction cost estimates provided by Wismer Architects, Inc. are for estimation purposes only. Actual costs may vary depending on a range of factors, including market fluctuations, material availability, and varying labor costs, among other variable factors. It is important to understand that our cost estimates should not be used to make big budget decisions, but rather as a general guide to help you plan your project. We always recommend consulting with your builder and other relevant professionals to obtain accurate cost information.




